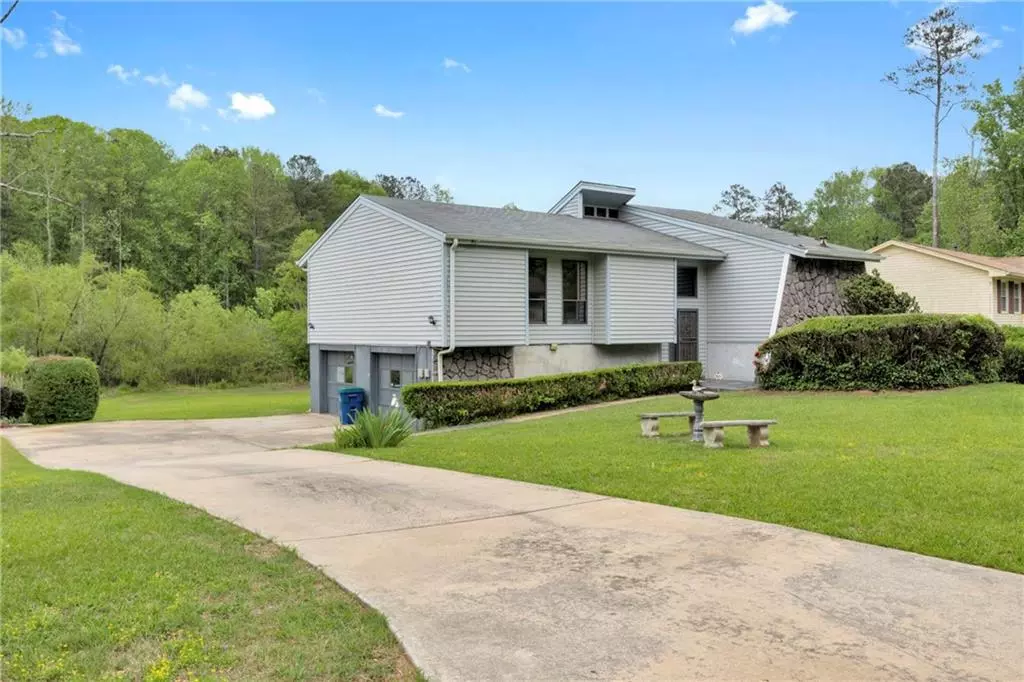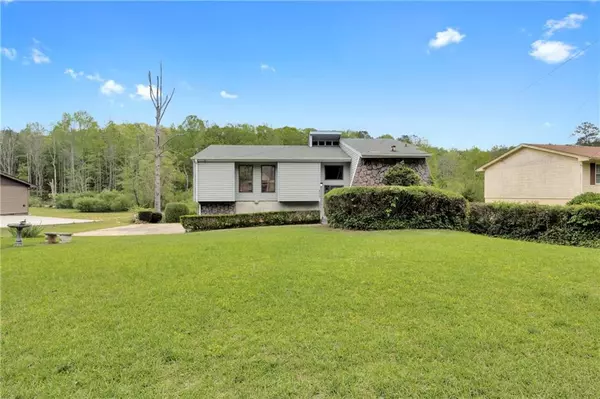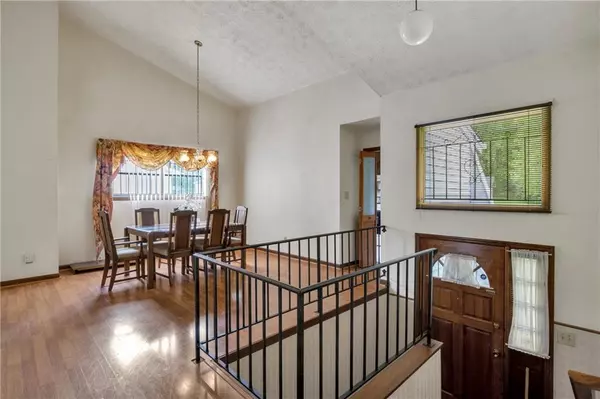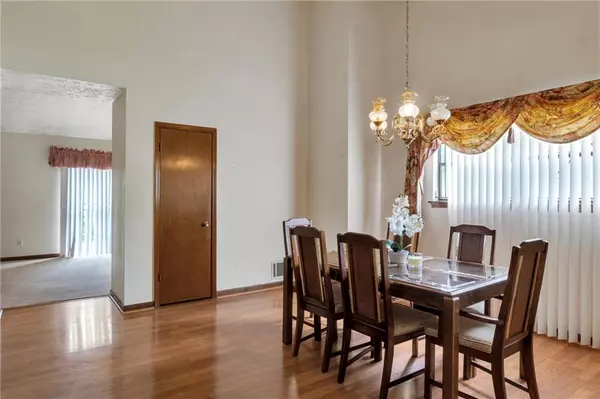$275,000
$275,000
For more information regarding the value of a property, please contact us for a free consultation.
3 Beds
2.5 Baths
1,734 SqFt
SOLD DATE : 07/12/2024
Key Details
Sold Price $275,000
Property Type Single Family Home
Sub Type Single Family Residence
Listing Status Sold
Purchase Type For Sale
Square Footage 1,734 sqft
Price per Sqft $158
Subdivision Wexwood Glen
MLS Listing ID 7353995
Sold Date 07/12/24
Style Traditional
Bedrooms 3
Full Baths 2
Half Baths 1
Construction Status Resale
HOA Y/N No
Originating Board First Multiple Listing Service
Year Built 1976
Annual Tax Amount $1,011
Tax Year 2023
Lot Size 0.429 Acres
Acres 0.429
Property Description
This home is a spacious gem nestled in a tranquil neighborhood! With timeless charm and impeccable bones, this residence is awaiting a personal touch to transform it into a dream haven.
Outside is a level yard, perfect for outdoor gatherings and playtime, along with a large front yard that is very welcoming. There is the bonus of an enclosed patio, providing a serene space to unwind and entertain year-round.
This home offers additional entertainment space with a finished lower-level area, perfect for game nights, movies, or relaxing with loved ones. The convenience of a two-car side garage ensures ample parking and storage space for a family's needs.
There is ample room to grow and create unforgettable memories, the layout offers boundless possibilities for customization. This home is a great opportunity to revitalize and make it a personal slice of paradise.
Location
State GA
County Fulton
Lake Name None
Rooms
Bedroom Description Master on Main
Other Rooms None
Basement Finished Bath, Finished, Full, Driveway Access, Interior Entry, Exterior Entry
Dining Room Open Concept
Interior
Interior Features Entrance Foyer 2 Story
Heating Central
Cooling Central Air
Flooring Carpet, Hardwood
Fireplaces Number 1
Fireplaces Type Factory Built, Family Room
Window Features Wood Frames
Appliance Dishwasher, Refrigerator, Gas Water Heater, Gas Range, Gas Cooktop
Laundry In Basement
Exterior
Exterior Feature None
Parking Features Detached, Garage, Garage Door Opener, Garage Faces Side
Garage Spaces 2.0
Fence None
Pool None
Community Features Near Shopping, Street Lights
Utilities Available Natural Gas Available
Waterfront Description None
View City
Roof Type Composition
Street Surface Asphalt
Accessibility Accessible Closets
Handicap Access Accessible Closets
Porch Screened, Rear Porch
Total Parking Spaces 2
Private Pool false
Building
Lot Description Back Yard, Level, Landscaped, Private
Story Multi/Split
Foundation Slab
Sewer Public Sewer
Water Public
Architectural Style Traditional
Level or Stories Multi/Split
Structure Type Cedar
New Construction No
Construction Status Resale
Schools
Elementary Schools Randolph
Middle Schools Sandtown
High Schools Westlake
Others
Senior Community no
Restrictions false
Tax ID 14F007600010235
Ownership Fee Simple
Acceptable Financing Cash, Conventional, FHA, FHA 203(k), VA Loan
Listing Terms Cash, Conventional, FHA, FHA 203(k), VA Loan
Special Listing Condition None
Read Less Info
Want to know what your home might be worth? Contact us for a FREE valuation!

Our team is ready to help you sell your home for the highest possible price ASAP

Bought with Atlanta Communities
Find out why customers are choosing LPT Realty to meet their real estate needs






